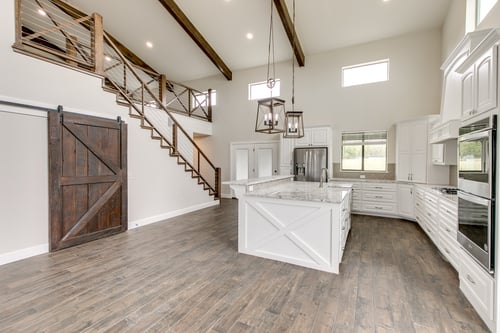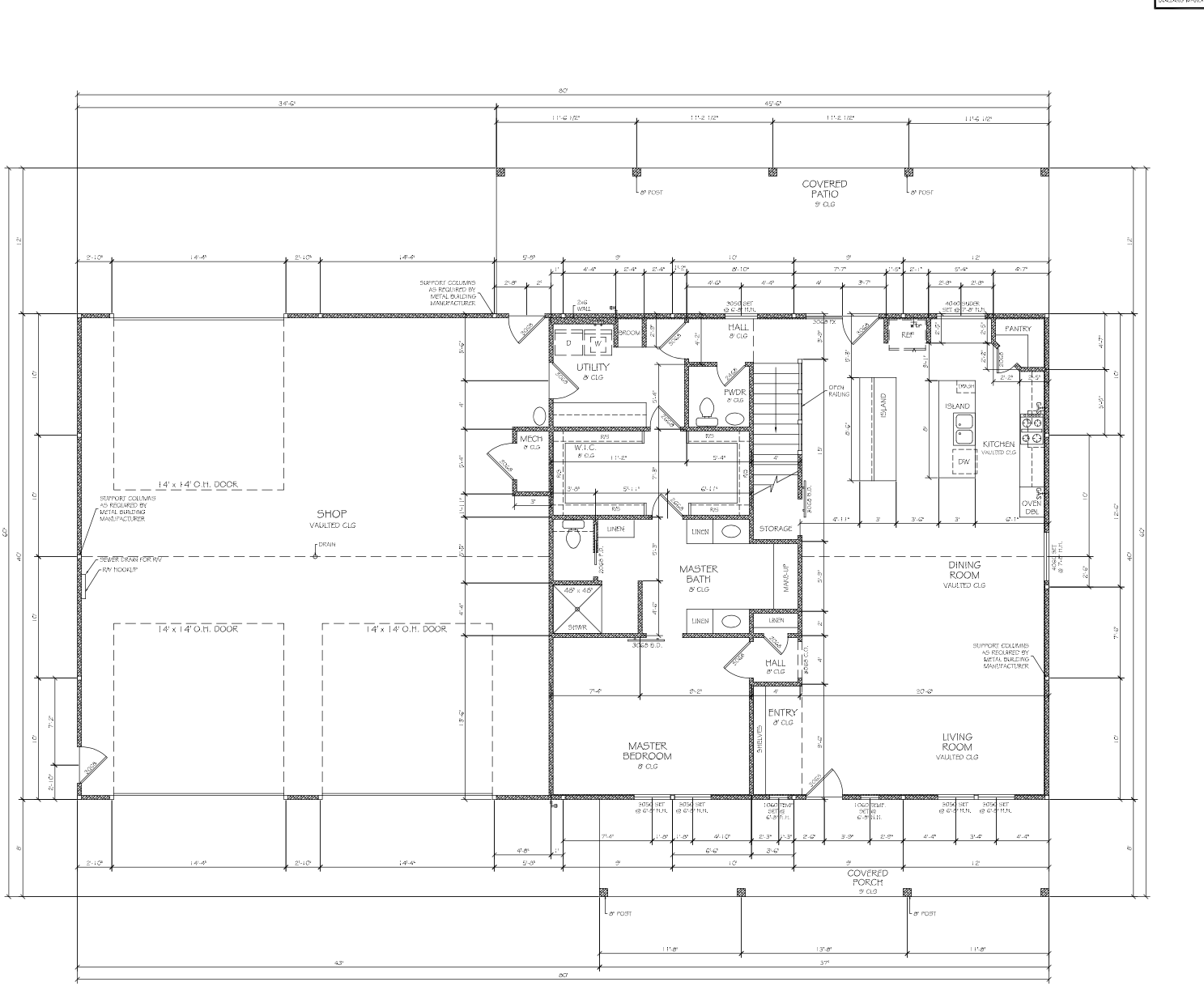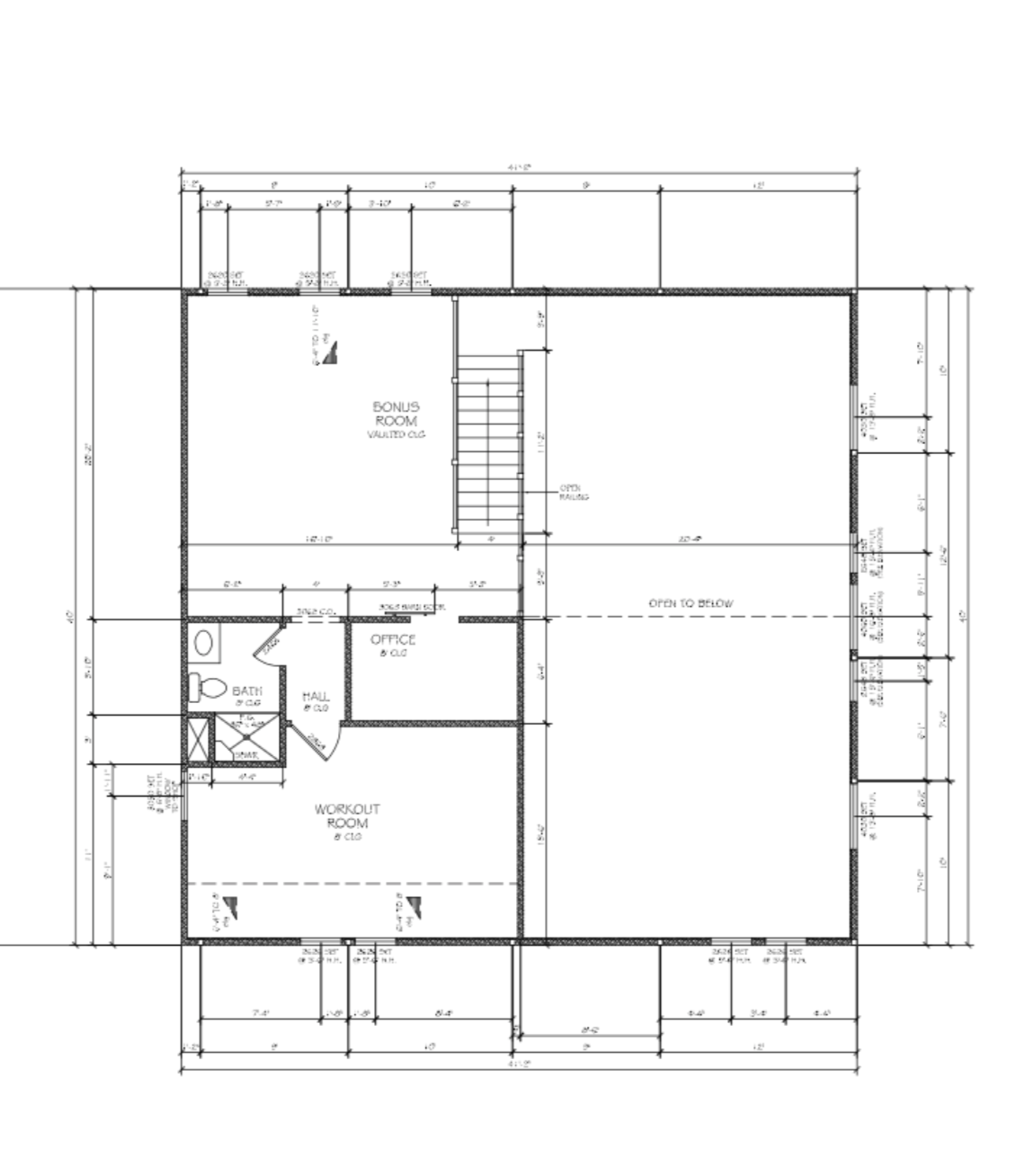
The Story
Wendy and Chuck had a long-term plan: they would build a metal building shop, big enough for their camper, boat, and other large vehicles, and leave enough space to later build a 2400 square foot home inside the same metal building. During construction of the home, they actually lived in their camper in the shop side of the barndominium.
Key features:
- Since it is just the two of them, they only needed one bedroom, so they were able to make great use of the first floor space for a large master suite that connects to the laundry room.
- The open stairs lead up to a loft overlooking the family room and kitchen, making for a unique and interesting look and feel.
- The family room and kitchen, being open to the 2nd story loft, have a 2 story ceiling, making the area feel huge, while keeping the modern farmhouse feel.
- Note the modern farmhouse / industrial style stair and loft railing, combined with the shiplap wall accent, barn door over the pantry, and cedar beams on the vaulted ceilings.
- Also note the TV space recessed above the linear fireplace - a very modern and user-friendly design.


