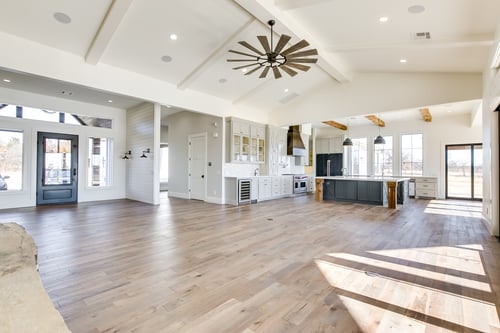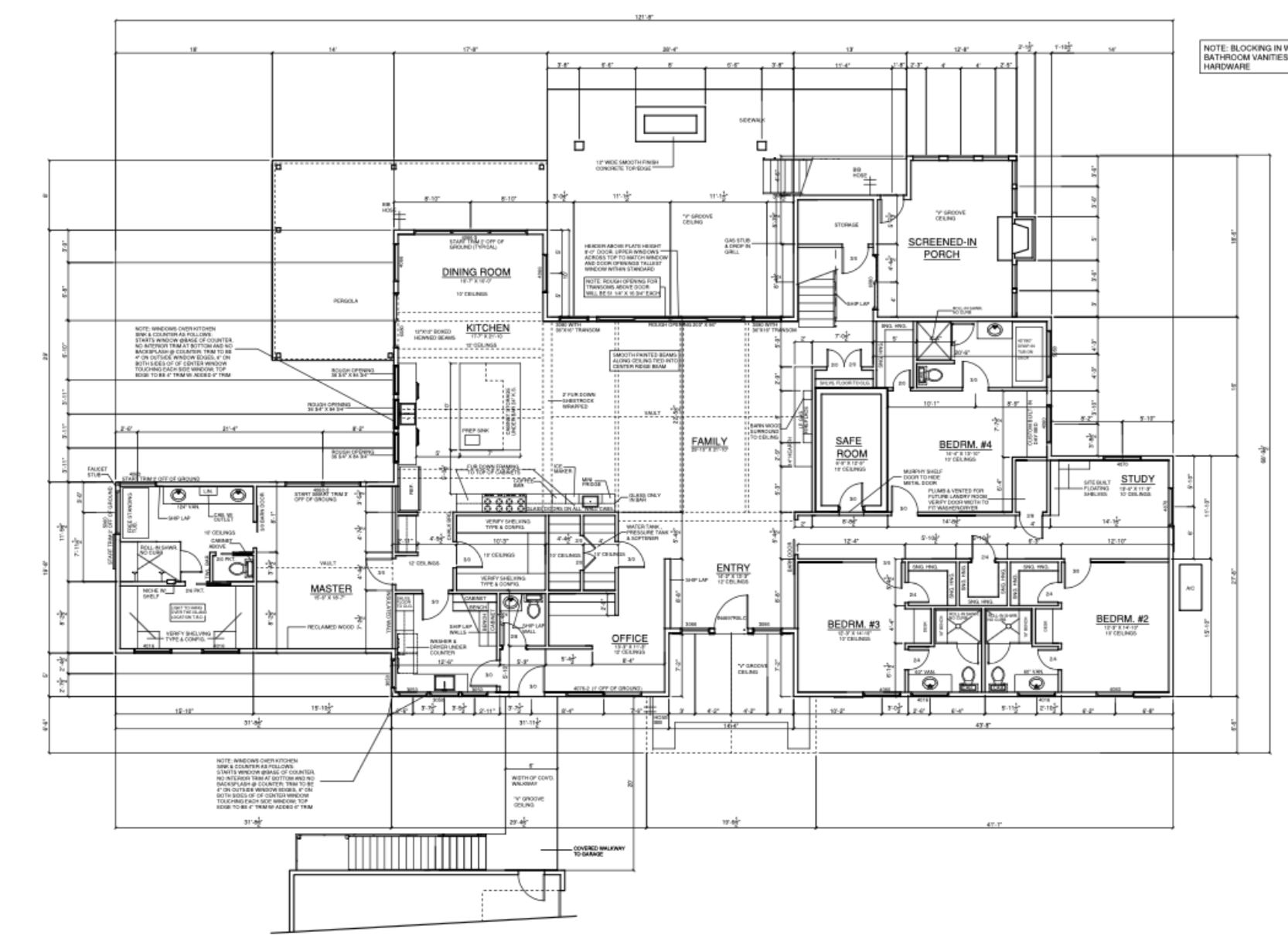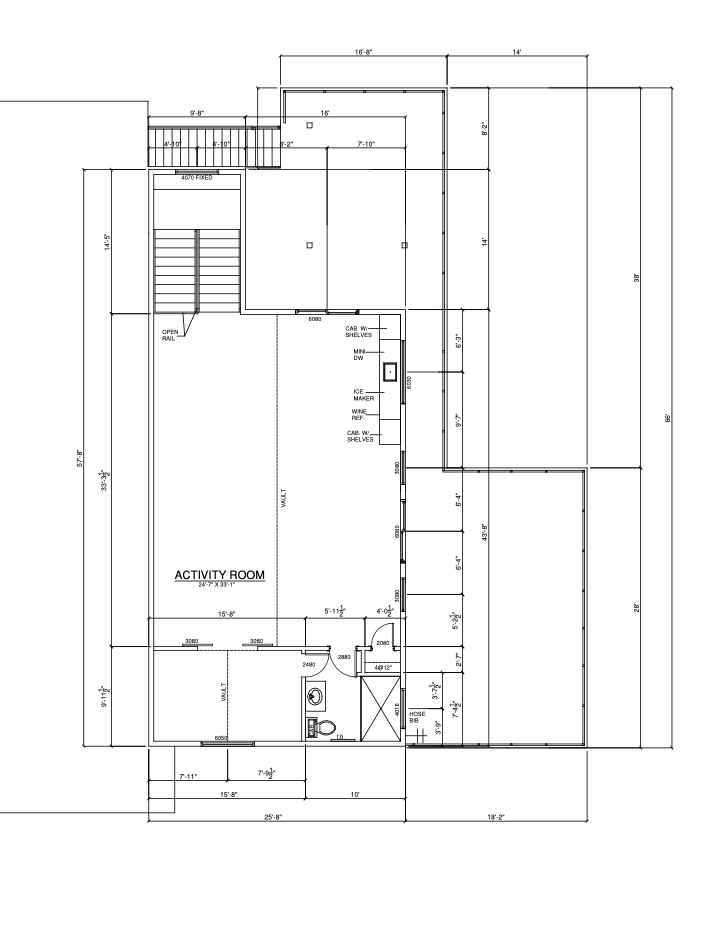
The Story
Phyllis and Bob really wanted space where they could entertain lots of friends and family, as well as host their church’s youth group. They needed lots of space, wanted some unique design features such as the 2nd floor balcony to take advantage of the views from their unique property, and wanted the “barndominium” look.
While Turner & Son Homes didn’t create this home design from scratch, our design team did make some pretty extensive modifications to the original architect’s drawings to correct some roof issues, change the stairs so they would work with a door on the first floor that would have interfered, and standardize many of the opening sizes that would have required custom sized windows and doors (an unnecessary added cost we were able to avoid).
Key features:
- Overall look: the “barndominium” look was achieved by using low roof slopes, minimum number of wall offsets / jogs, and vertical, board and batten siding.
- Large cedar beams at entry and back patio, a look that was achieved using cedar lumber instead of solid beams, saving cost and avoiding future warps and cracks common to solid cedar.
- Clean, modern farmhouse interior styles and materials - plank tile flooring, solid surface shower surrounds, shiplap wall accents.
- Huge, open bonus room, complete with kitchenette, opening onto a 2nd floor balcony.
- Detached garage - this gave the home a much more authentic barndominium feel, because the low-slope, offset-ridge roofline gave the garage with loft apartment a true barn look, and kept the garage doors off the main house.


