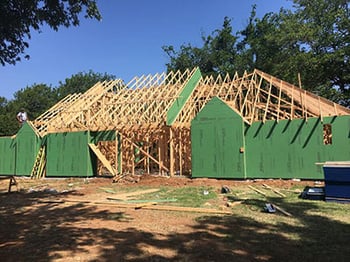Lots of people ask this question: is it more expensive to build a two-story house or a one-story house? The answer depends on a few factors, which I'll explain in detail.
Comparing One Story & Two Story Homes
In order to compare the cost to build a one-story vs a two-story house, we have to decide what size house we're talking about.
Our free guide will help you determine the perfect house plan for your family—but, for this example, let’s say you want three bedrooms, two-and-a-half baths, a living room, and a kitchen, dining room and laundry room. Let's also assume a two-car garage.
To get all that stuff, the indoor area of the house could be anywhere from 1,800 to maybe 2,500 square feet.
For this discussion, I'm going to use 2,400 square feet, and I'm going to assume the two-car garage is 400 square feet.
(If you're thinking "I want a much bigger garage than that," bear with me anyway. It's just an example and it makes the math easier for me.)
Doing the Math by Square Foot
Now, let's look at the elements that go into the cost to build and see what savings there are in a two-story house over a one-story, and vice-versa. The numbers here are going to be generic, but we’ll get you in the ballpark:
-
Foundation and slab (only needed on the 1st floor): around $9.75 per square-foot
-
Framing (roof only): $8 per square-foot
-
Framing (walls only): $27.72 per square-foot
-
Framing (floor, only needed on 2nd floor): $3.65 per square-foot
-
Roofing (shingles): $2.67 per square-foot
For the one-story version of our 2,500 square-foot house, you'll have:
2500+400 square feet (remember the garage) of Foundation, Slab, Framing, and Roofing.
That's $9.75+$8+$27.72+$2.67
My calculator says that's $48.14 per square-foot X 2900 square feet = $139,606.
For the two-story version, let's assume we can lay out the rooms in such a way that the second story is completely stacked over the first. In other words, all the space on the first floor, including the garage, has the second floor directly above it.
That means half of the total area, or 2,900/2=1,450 square feet is the first floor, and 1,450 is the second floor.
Now we have:
-
1,450 square feet of foundation and slab at $9.75 per square-foot
-
1,450 square feet of roof framing at $8 per square-foot
-
1,450 square feet of roofing shingles at $2.67 per square-foot
-
1,450 square feet of floor framing at $3.65 per square-foot
-
2,900 square feet of wall framing at $27.72 per square-foot
Add all that up, and you get $115,289.50.
At the same total square-footage as the one-story (2,900), here's the comparison:
-
One-story house cost $48.14 per square-foot (for the elements listed above)
-
Two-story house cost $39.76 per square-foot (for the elements listed above)
For the same square-footage, the two-story house cost $24,316.50 less.
The numbers quoted above will vary with location, construction methods, and will change over time. However, the principles involved won’t change. The point of the comparison is to show you why the same square-footage costs less when it’s on the second story.
 SO, IS A 2-STORY HOUSE LESS EXPENSIVE TO BUILD?
SO, IS A 2-STORY HOUSE LESS EXPENSIVE TO BUILD?
Remember, we haven't added in anything except foundation, slab, frame, and roof, but we’ll assume everything else will be the same between the two houses (drywall, cabinets, flooring, paint, etc.).
There are many more elements that go into what it costs to build a house, but this gives you a good starting point if you're considering a one-story vs two-story design.
The numbers quoted above will vary with location, construction methods, and will change over time. However, the principles involved won’t change. The point of the comparison is to show you why the same square-footage costs less when it’s on the second story.
Designing a House Plan That's Right For You
Want to know more about getting that perfect house plan for your family?
Download our free guide, 3 Steps to the Perfect Floor Plan.

