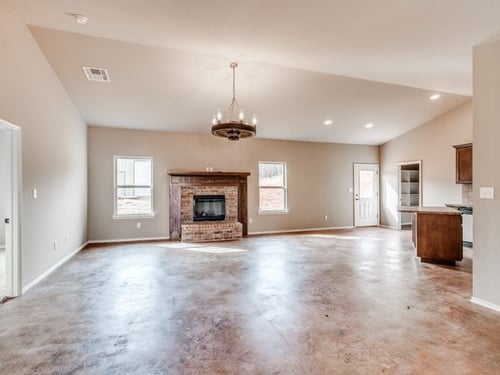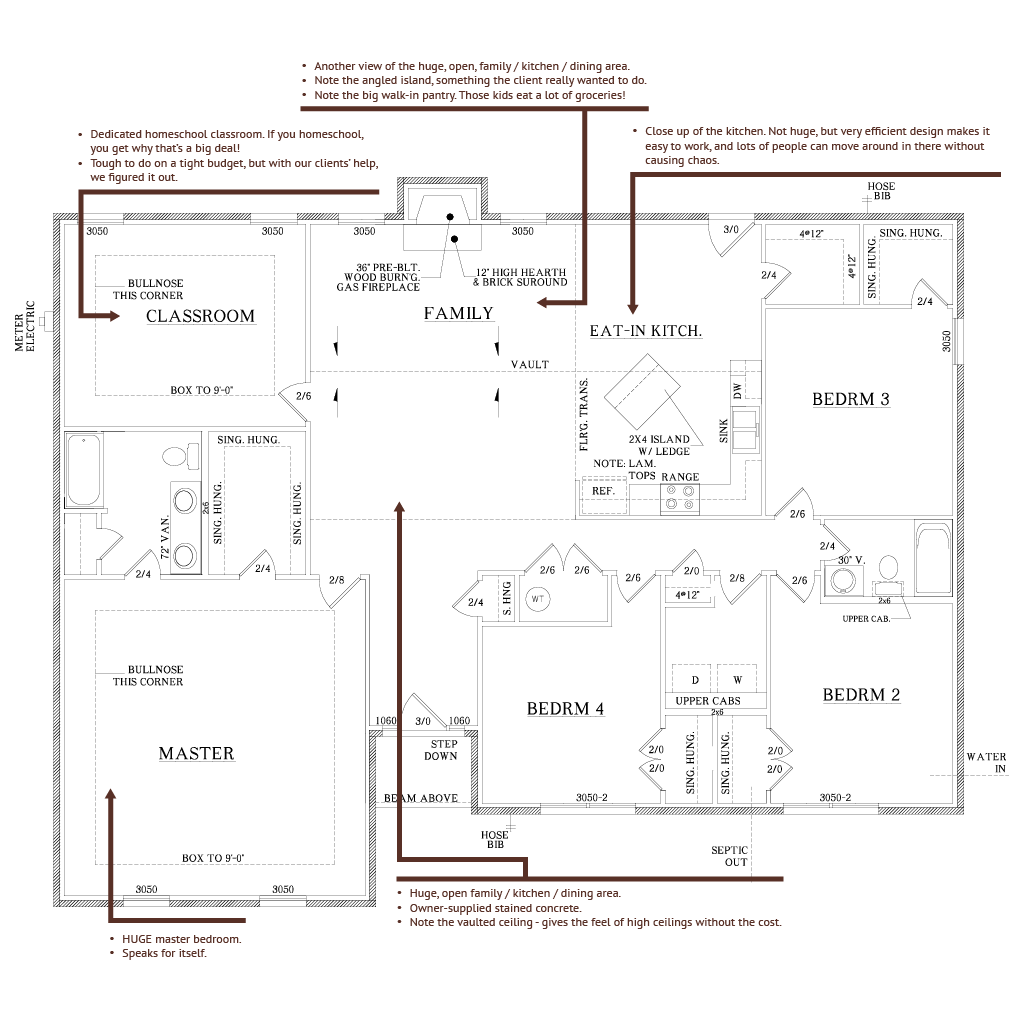
Ashley and her husband, Mike, have five children that they homeschool. That fact influenced a lot of our home design! They had removed the double-wide from the property they already owned in order to make room for the new brick home they had been dreaming of.
Ashley and Mike are budget-conscious, like a lot of families, and they wanted to make sure they got the most living space possible for their money—including room for a classroom. With seven people living in their home, they wanted to make sure everyone had plenty of space! Their home includes:
Since Ashley and her family lived on their own acreage, they already had a shop and really didn’t want to waste money on a garage. Instead, we used the money that typically would have gone to a garage to create a large, relaxing master suite.

![]()
6420 W. Memorial Rd.
Oklahoma City, OK 73142
405.285.2856
info@turnerandsonhomes.com
"I can't express enough how thrilled I am with the exceptional service provided by Turner & Son Homes! As a real estate agent, it's imperative to have a reliable and skilled builder to turn to, and Turner & Son Homes exceeded all expectations."
Bryce Wheeler, Real Estate Agent
October 2023
Turner & Son Homes | Copyright © 2018 All Rights Reserved